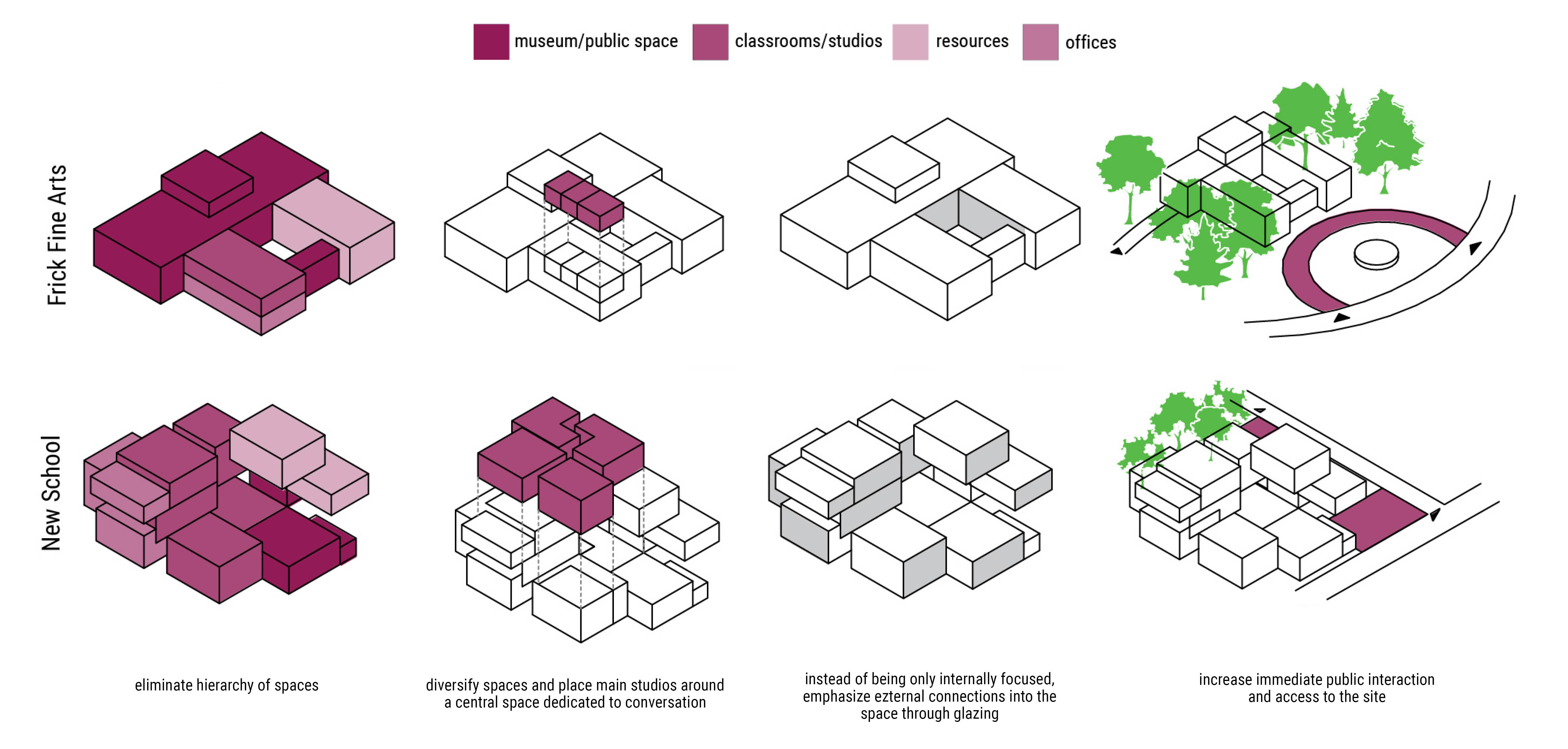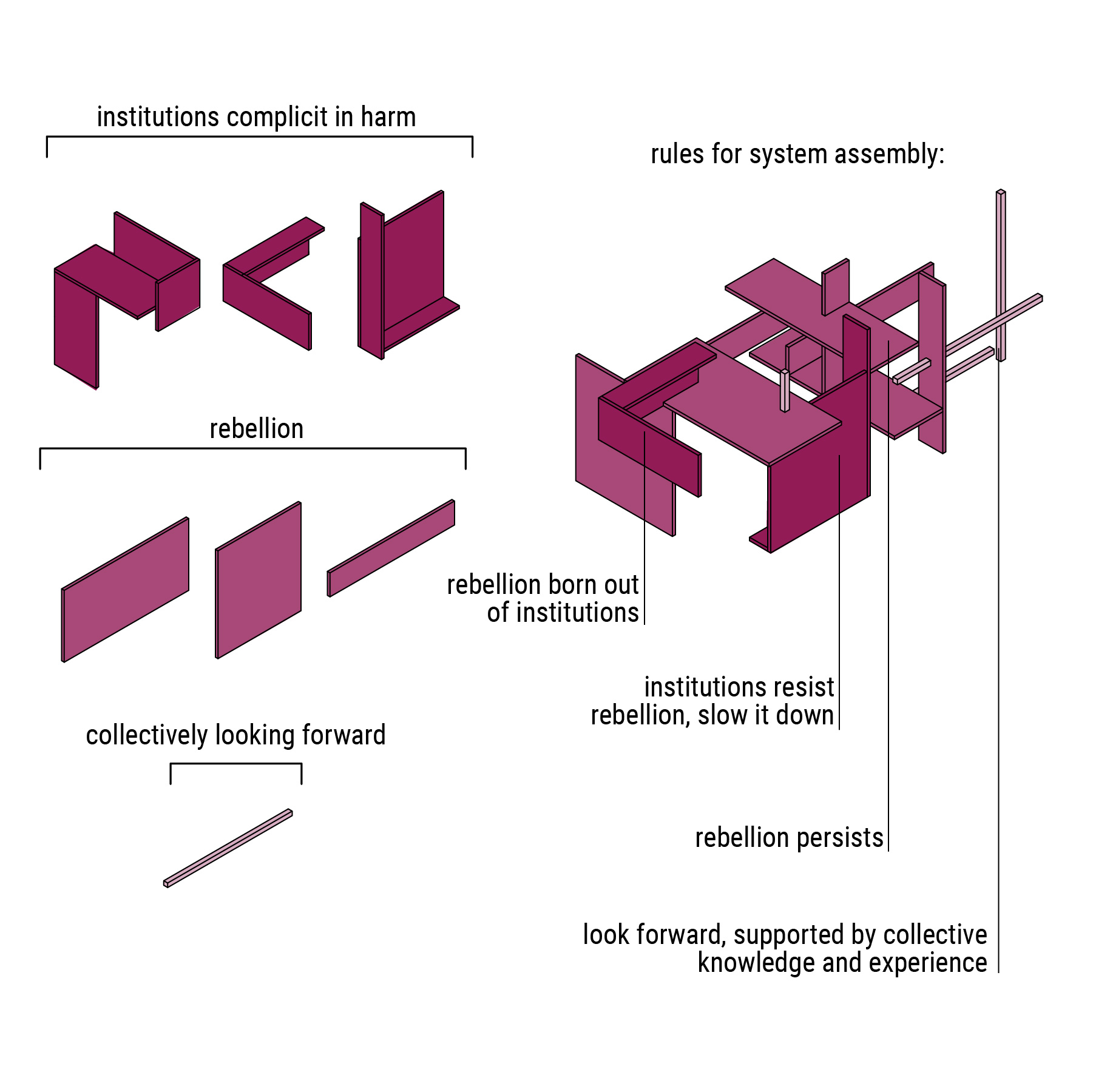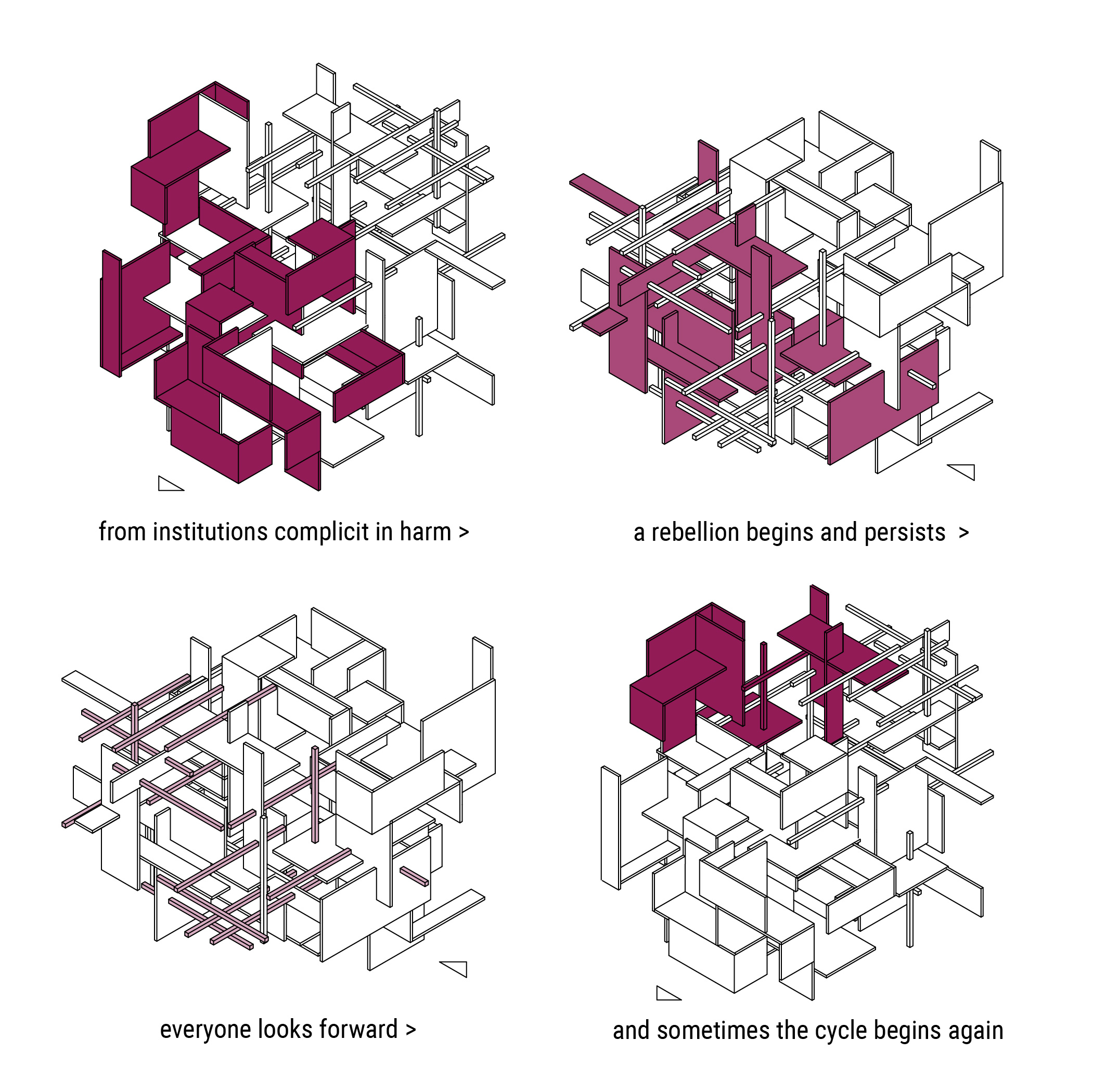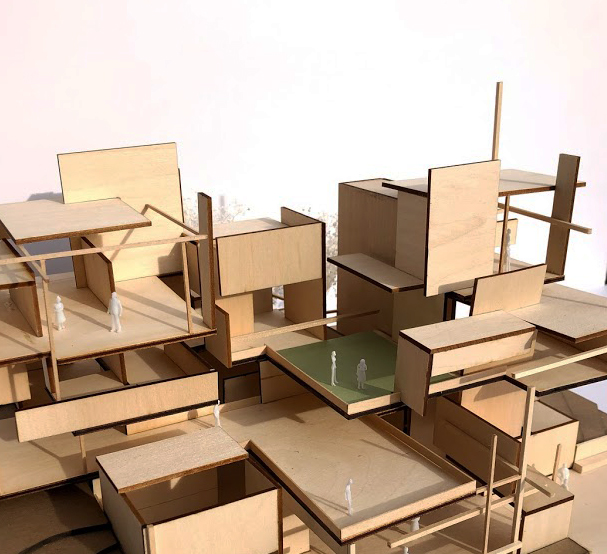
hello! I’m a visual and spatial designer.
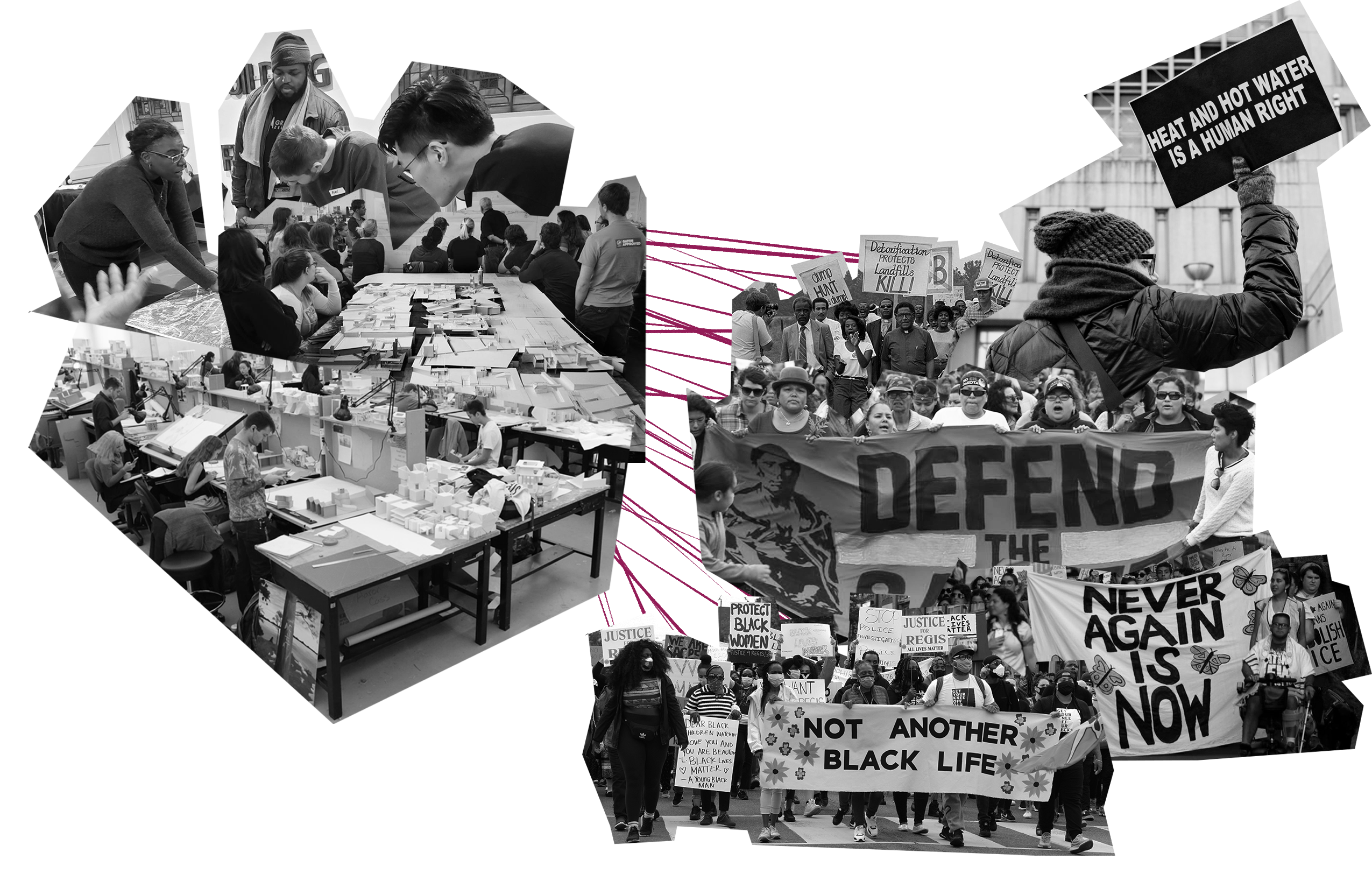
New School
How do we change the ways we learn about architecture and design?
Studio 2 - Fall 2019 - Instructor - Chris Guignon and John Barbera
Site - Osage Land, or Oakland, Pittsburgh PA
Program - New Home for Architectural Studies Program at University of Pittsburgh
Process - Components and Systems
The rules that would determine how the components came together to make an explorative system were based around the word rebellion.
To apply rebelling to the architectural school program, rebellion is necessary in the way architecture is taught. Current design curriculum doesn’t include time within studios to learn how to engage with communities and design alongside them instead of for them. Design curriculum is constructed around western thought and whiteness as the default. So many aspects of traditional design thinking protect white supremacy - constant urgency that is an excuse for sacrificing equity, power being seen in a project as a finite resource (the designer as the only decision maker), and who gets to define success in a project.
Architecture cannot be taught as something that is neutral. By overlooking histories of how the built environment has been continuously designed to be complicit in/cause harm , students are not being equipped with the tools to design just, equitable spaces. A redesign is necessary for the way we learn. And the space we're taught in can reflect that change as well.
How do we change the ways we learn about architecture and design?
Studio 2 - Fall 2019 - Instructor - Chris Guignon and John Barbera
Site - Osage Land, or Oakland, Pittsburgh PA
Program - New Home for Architectural Studies Program at University of Pittsburgh
Process - Components and Systems
The rules that would determine how the components came together to make an explorative system were based around the word rebellion.
To apply rebelling to the architectural school program, rebellion is necessary in the way architecture is taught. Current design curriculum doesn’t include time within studios to learn how to engage with communities and design alongside them instead of for them. Design curriculum is constructed around western thought and whiteness as the default. So many aspects of traditional design thinking protect white supremacy - constant urgency that is an excuse for sacrificing equity, power being seen in a project as a finite resource (the designer as the only decision maker), and who gets to define success in a project.
Architecture cannot be taught as something that is neutral. By overlooking histories of how the built environment has been continuously designed to be complicit in/cause harm , students are not being equipped with the tools to design just, equitable spaces. A redesign is necessary for the way we learn. And the space we're taught in can reflect that change as well.
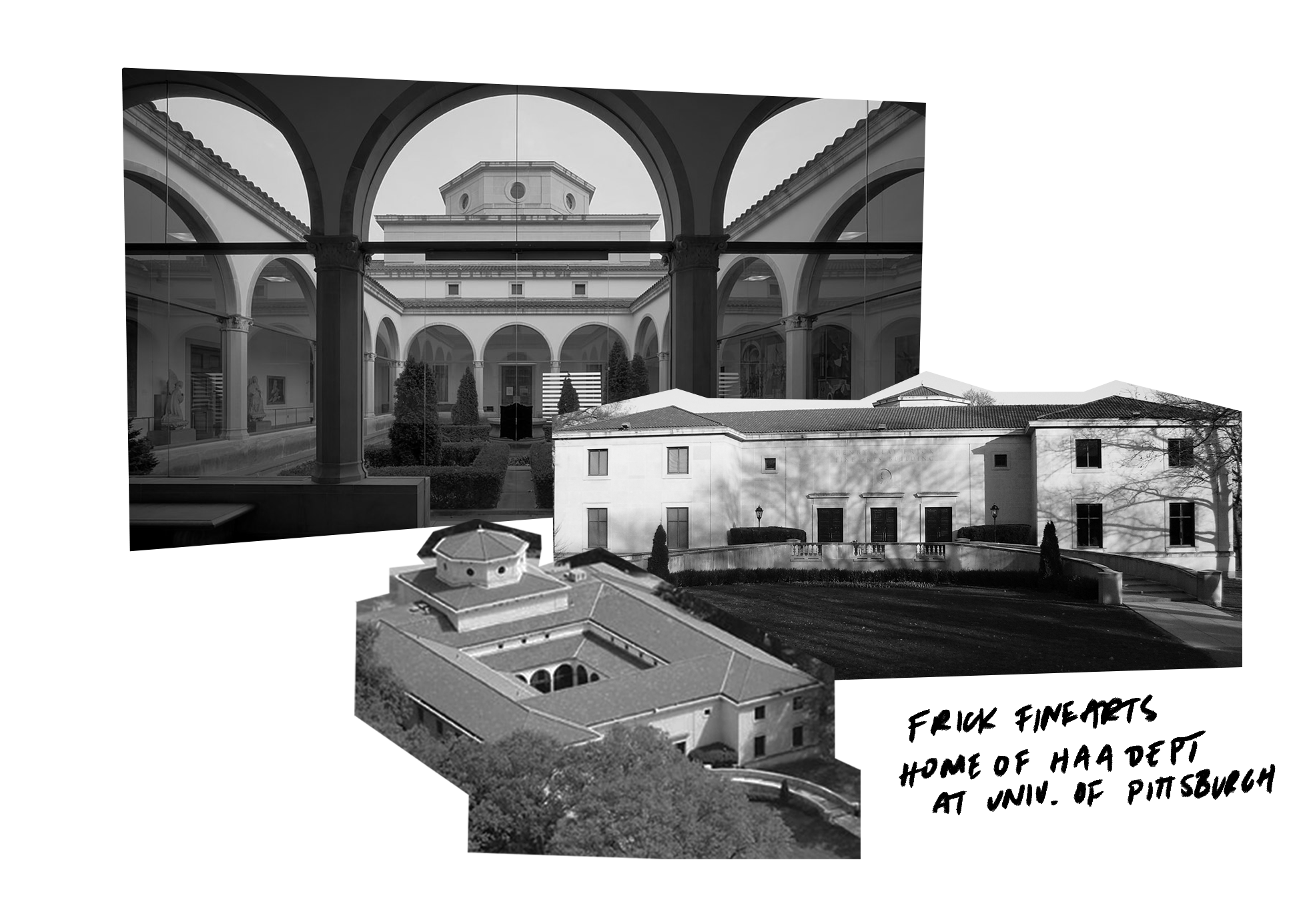
This is why, when translating the experimental model into the form of the building, the current home of the architectural studies program on the University of Pittsburgh Campus (Frick Fine Arts) is the starting point for inverting the design education we presently know.
This is a space designed to encourage conversations and explorations of non western thought. The built environment that we’re designing for is constantly changing, and this space should as well.
This is a space designed to encourage conversations and explorations of non western thought. The built environment that we’re designing for is constantly changing, and this space should as well.
