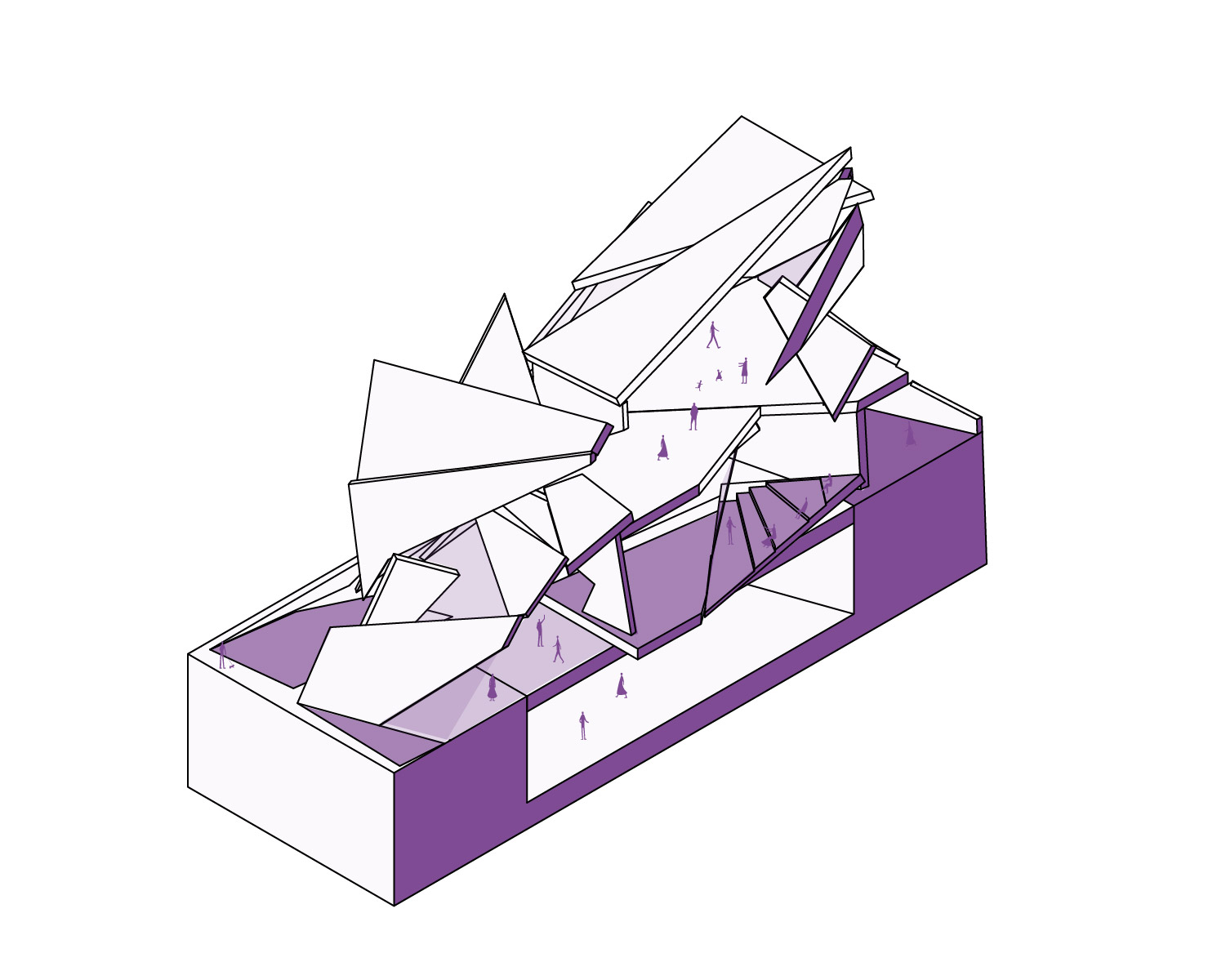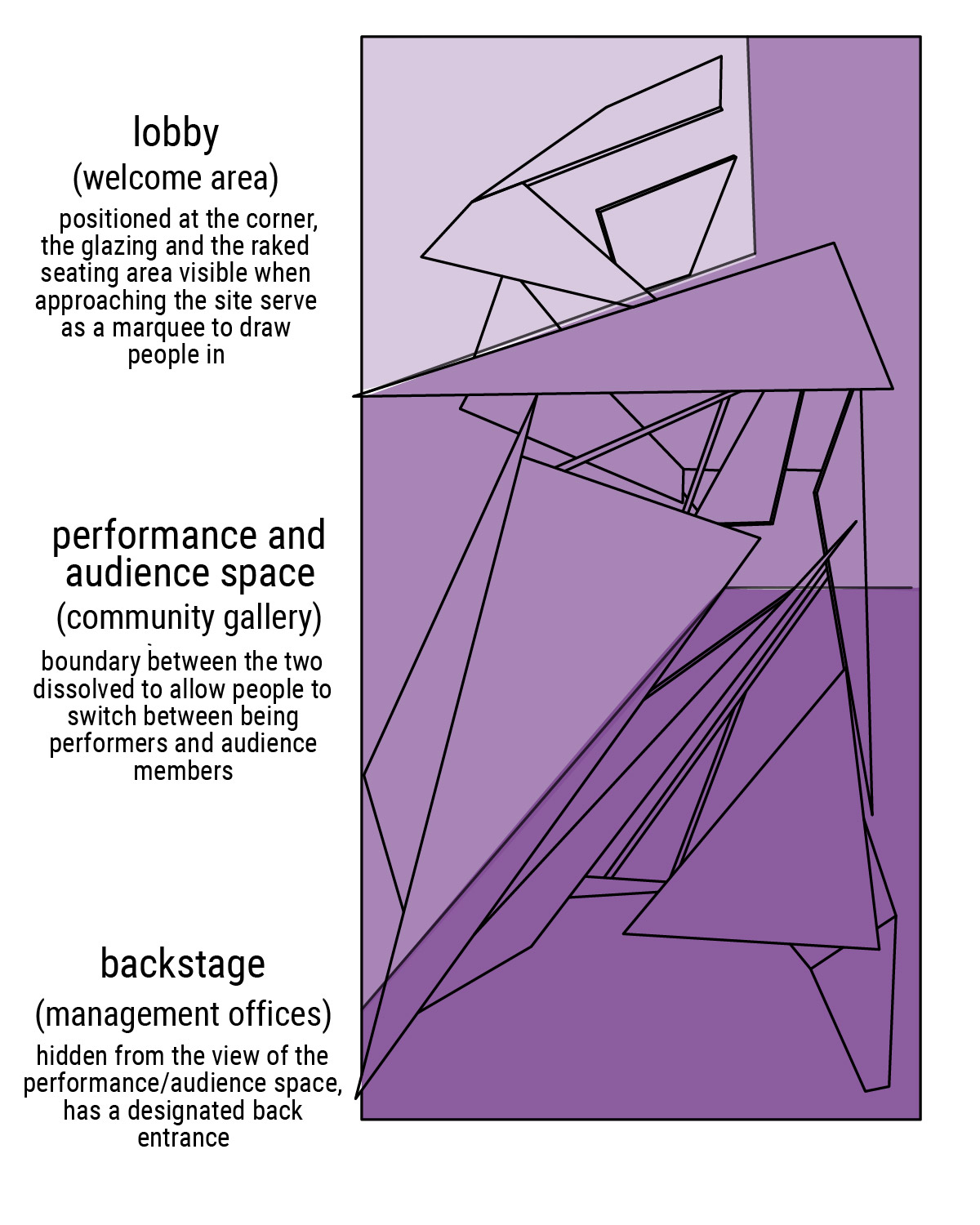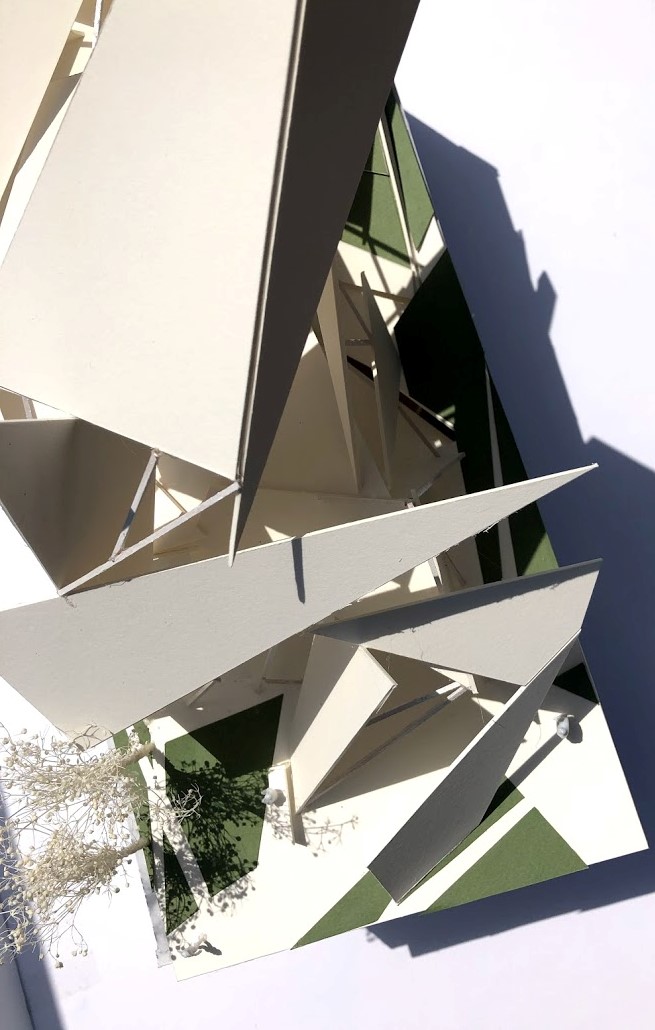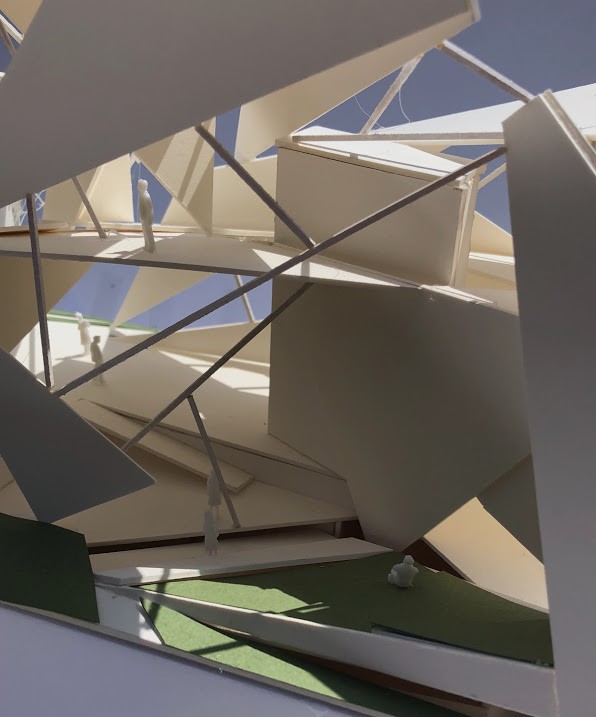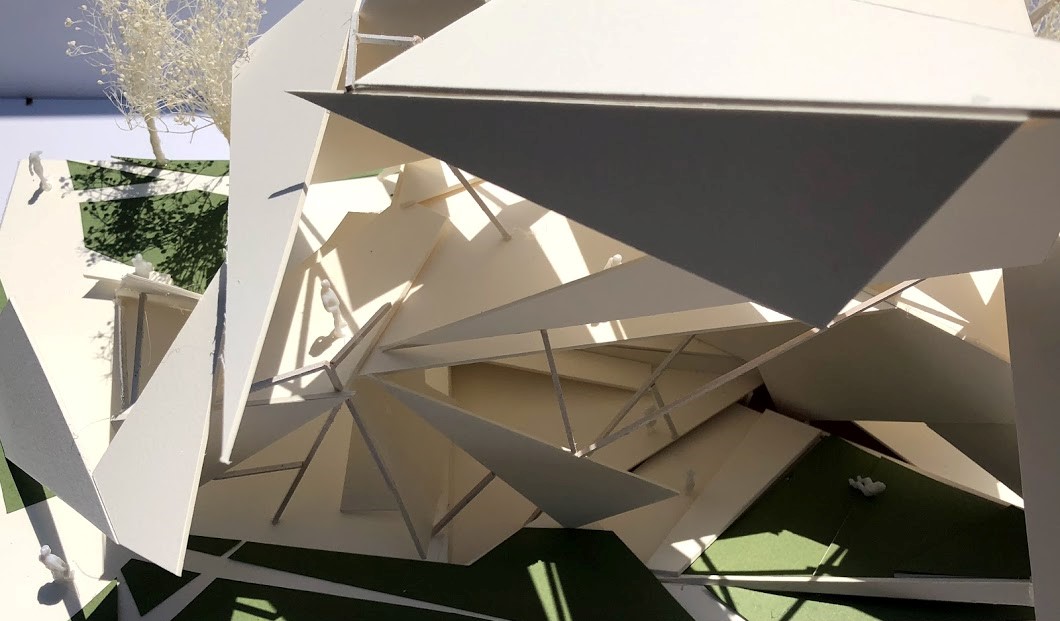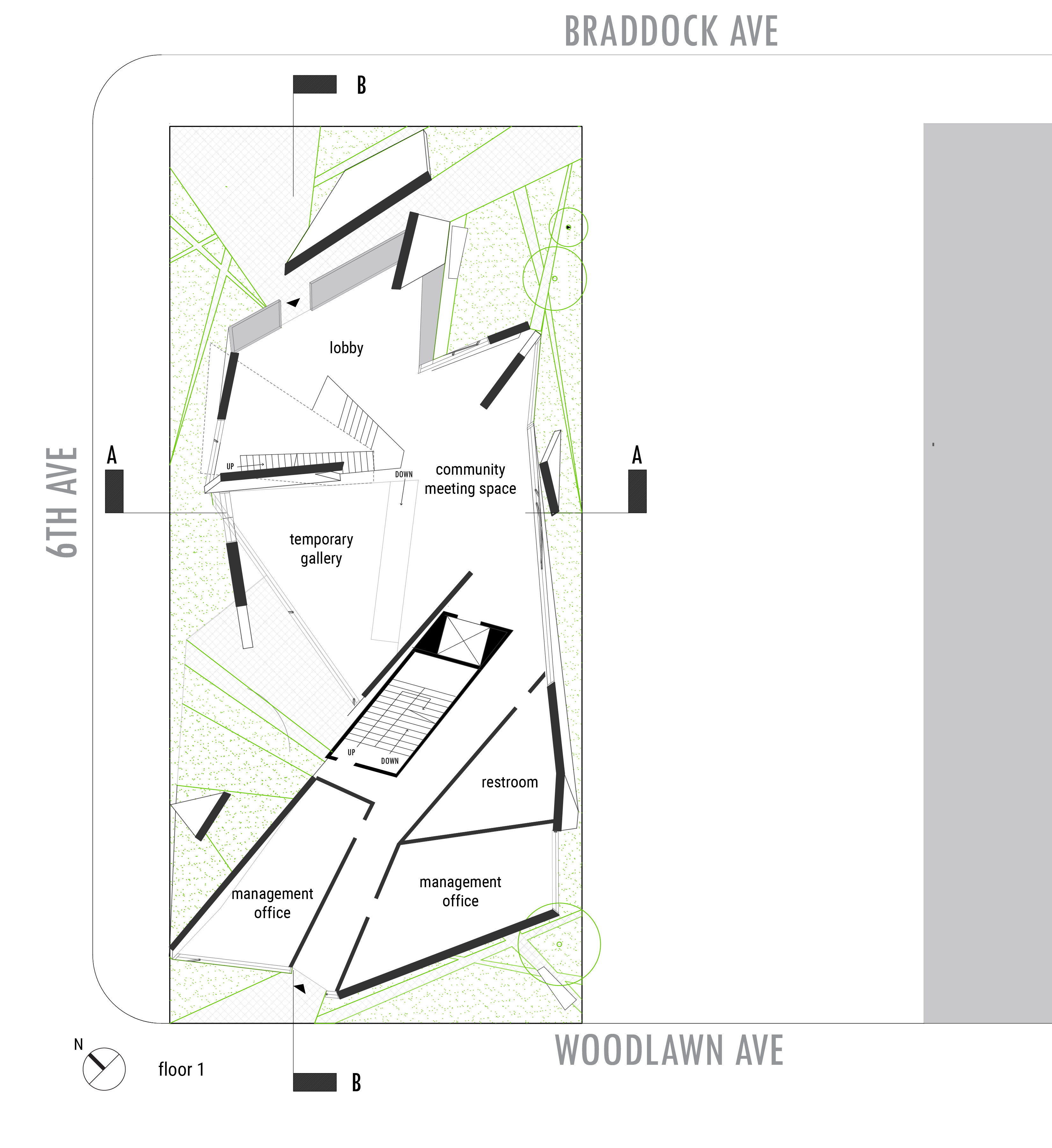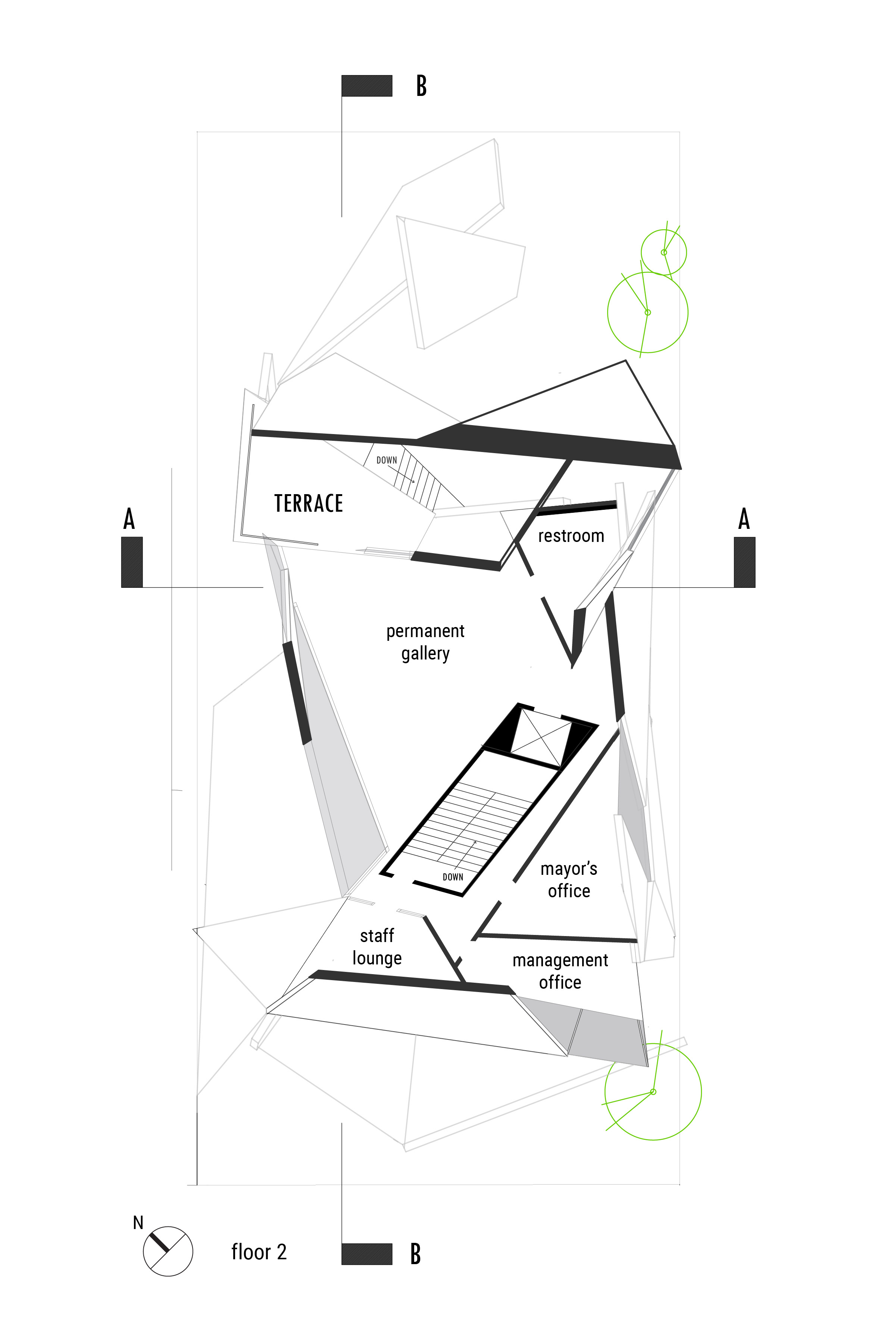
hello! I’m a visual and spatial designer.
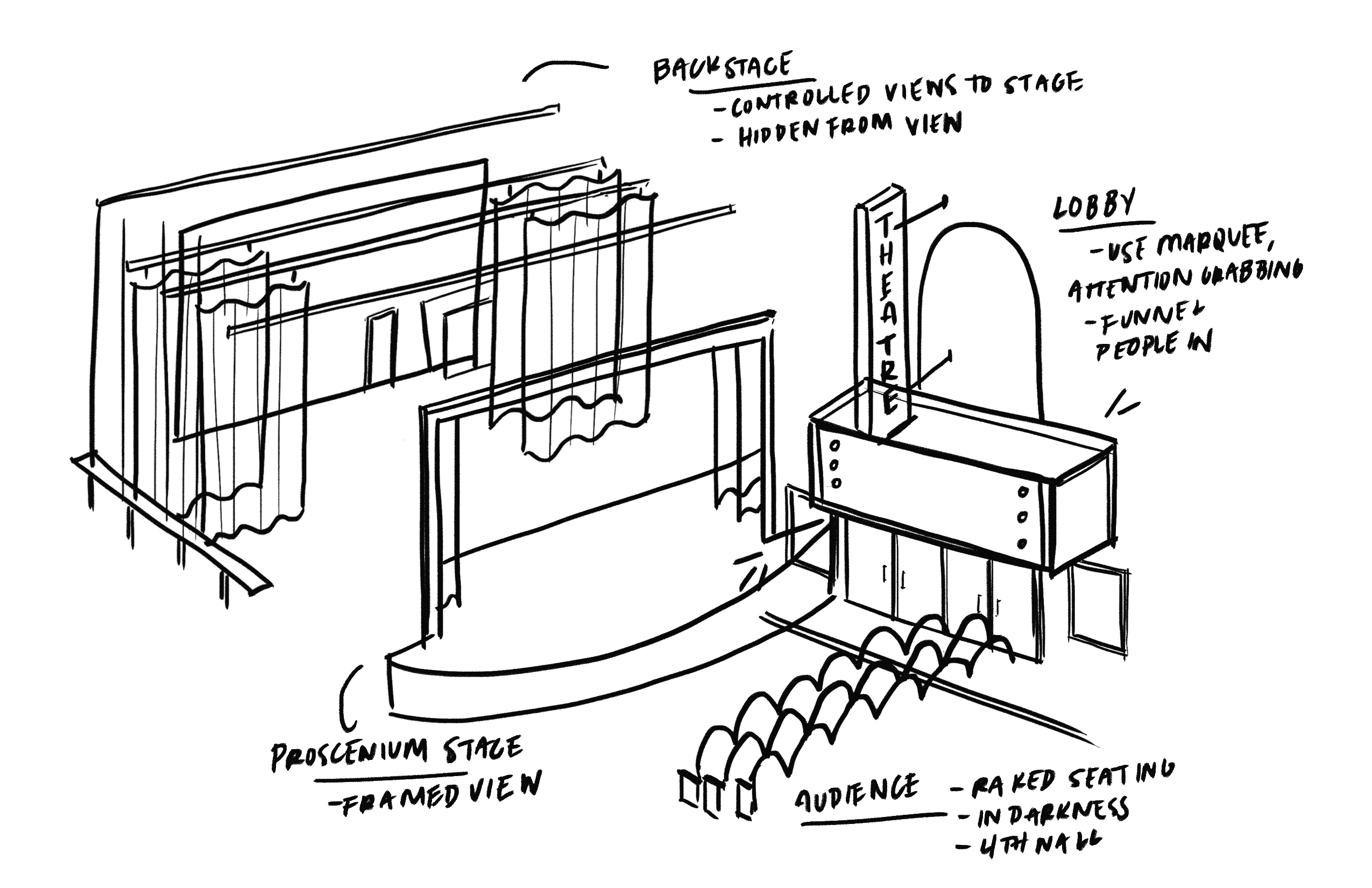
Story Space
How can you design a space for storytelling?
Studio 1 - Undergrad 2019 - Instructor - John Barbera
Site - Shawnee Land, or Braddock, PA
Program - Community Gallery and Management Offices
Process - Contextual Mapping and Folding
This space was designed to focus on the opportunities that storytelling provides- what does it look like when a community has an opportunity to be heard? What stories would they tell? What experiences would they share? What are the things the Braddock community actually wants to do when given the chance to live a healthy life in the place they call home?
Braddock is a historically redlined neighborhood located in Pittsburgh, Pennsylvania. Following the intentional harmful design behind redlining policy, Braddock is located near steel mills that repeatedly violate air pollution permits with no consequences. As a result, Braddock suffers from the highest rates of respiratory disorders in the region - 90% of residents are at risk of exposure to fine particulates on the air, and 35% of children have asthma - a number so high that it causes an absentee crisis in schools. (Source: The Cumulative Toxic Assault on Braddock, Pennsylvania - Bloomberg)
The focus on opportunity culminated in using a theatre as an organizational device for this program. A theatre is a space to share stories, to reflect (seeing/hearing your story onstage), and to witness (for those not seeing themselves onstage, focusing on listening).
How can you design a space for storytelling?
Studio 1 - Undergrad 2019 - Instructor - John Barbera
Site - Shawnee Land, or Braddock, PA
Program - Community Gallery and Management Offices
Process - Contextual Mapping and Folding
This space was designed to focus on the opportunities that storytelling provides- what does it look like when a community has an opportunity to be heard? What stories would they tell? What experiences would they share? What are the things the Braddock community actually wants to do when given the chance to live a healthy life in the place they call home?
Braddock is a historically redlined neighborhood located in Pittsburgh, Pennsylvania. Following the intentional harmful design behind redlining policy, Braddock is located near steel mills that repeatedly violate air pollution permits with no consequences. As a result, Braddock suffers from the highest rates of respiratory disorders in the region - 90% of residents are at risk of exposure to fine particulates on the air, and 35% of children have asthma - a number so high that it causes an absentee crisis in schools. (Source: The Cumulative Toxic Assault on Braddock, Pennsylvania - Bloomberg)
The focus on opportunity culminated in using a theatre as an organizational device for this program. A theatre is a space to share stories, to reflect (seeing/hearing your story onstage), and to witness (for those not seeing themselves onstage, focusing on listening).
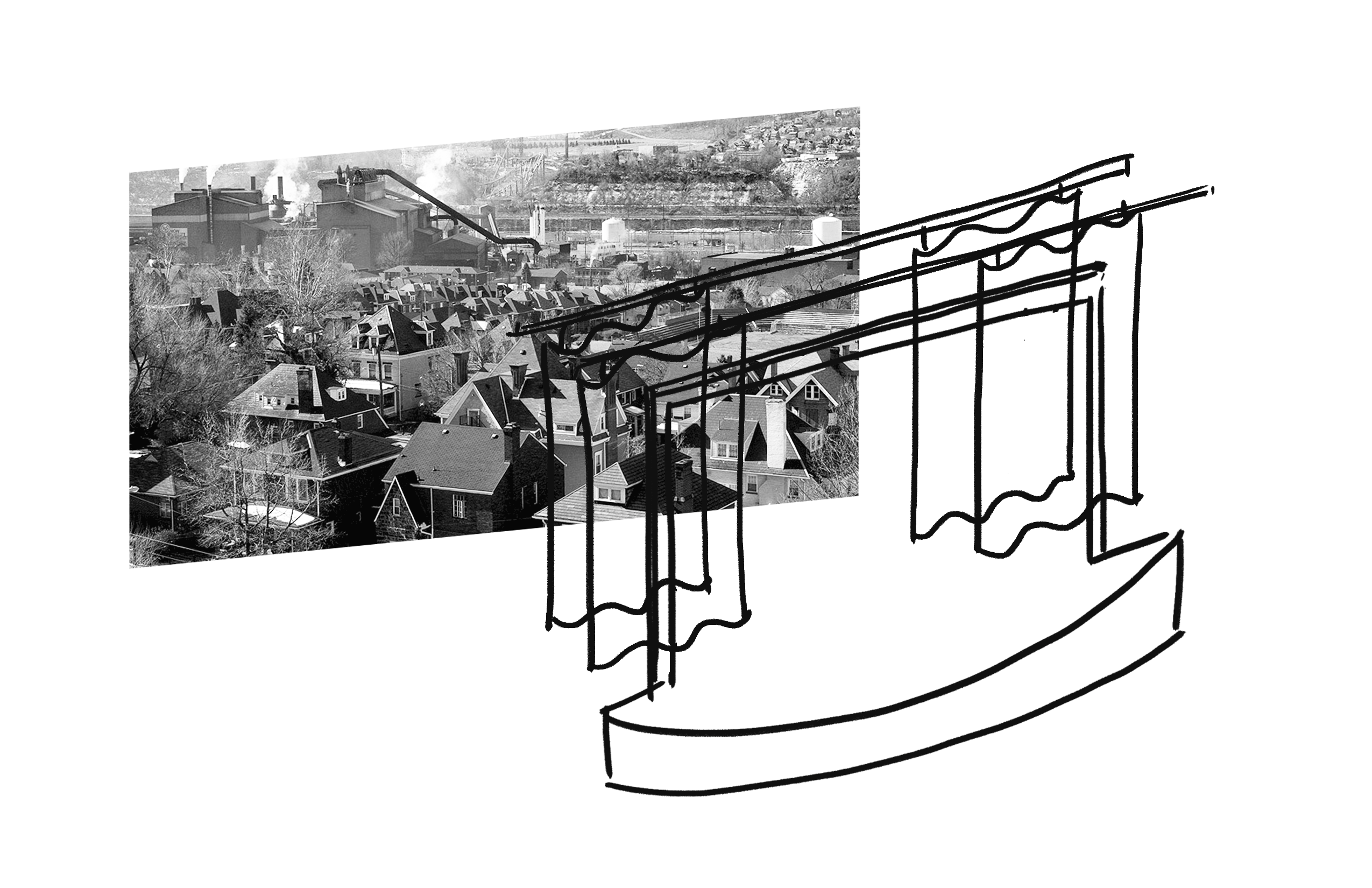
In this space, community members oscillate between being actors and audience members, and Braddock serves as the constantly changing scenery where this all takes place.
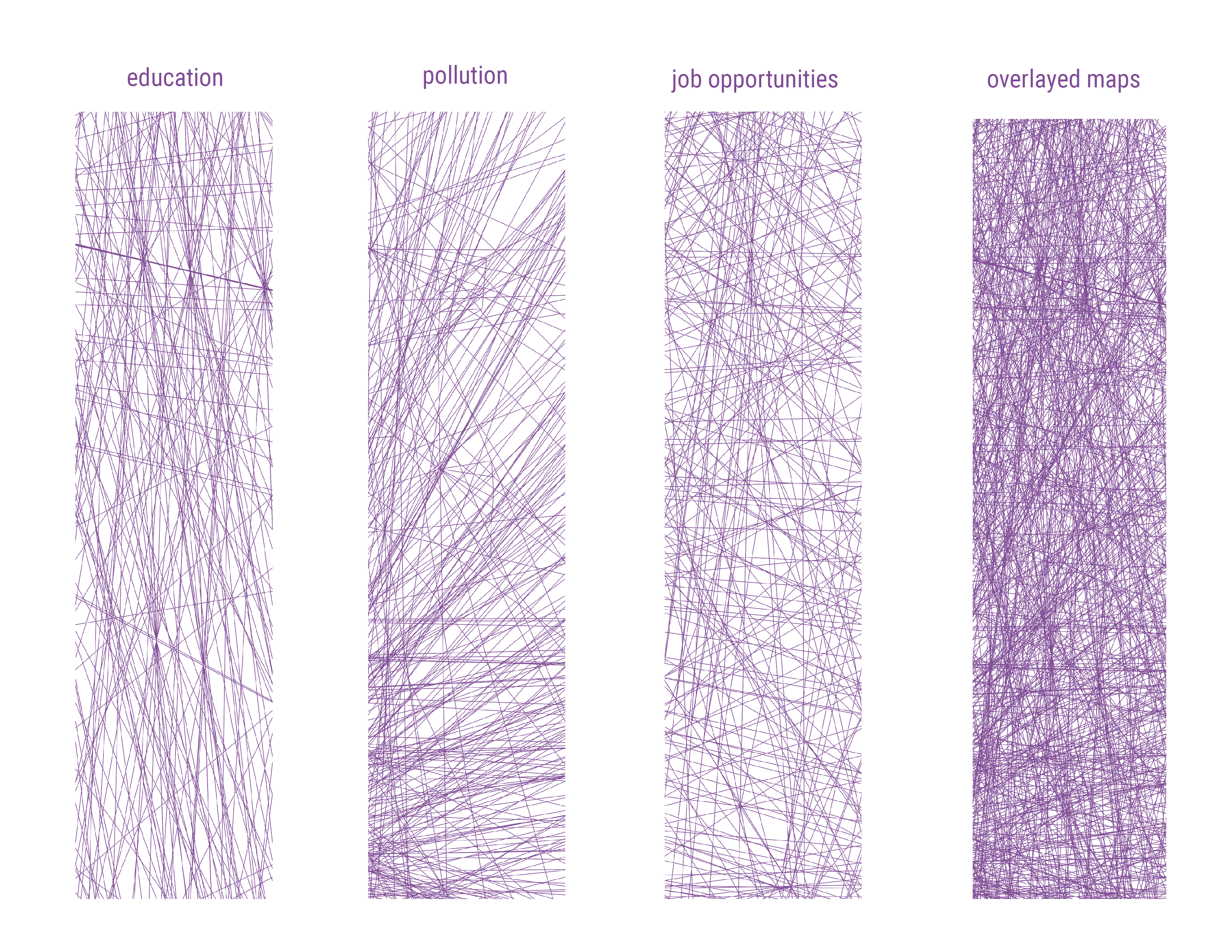
Contextual mapping of education, pollution, and job opportunities (choosing key location points - for example, homes at risk for having lead paint and addresses in closer proximity to the steel mill - and triangulating them) took place over several blocks around the site. I chose themes that relate to opportunity - whether advancing towards opportunity or harming future ones. These maps were overlaid and the lines that passed over the site informed how the space was folded and created.
